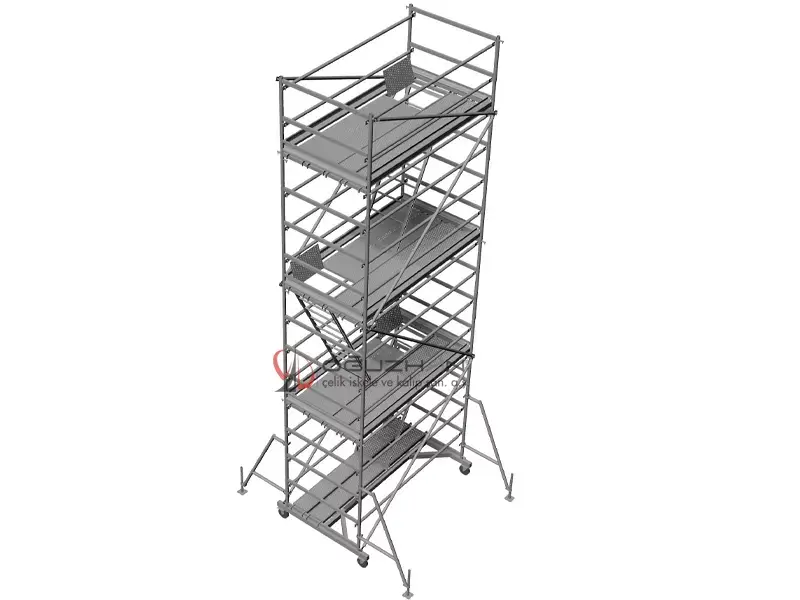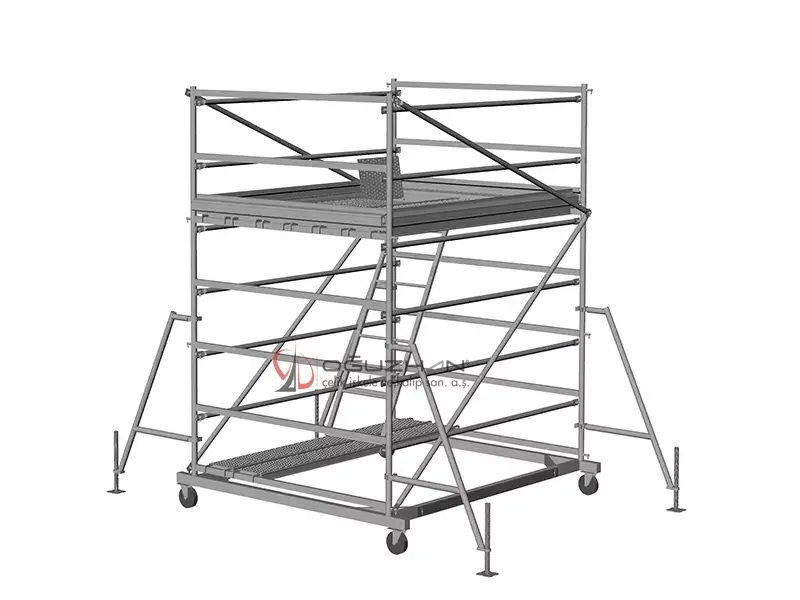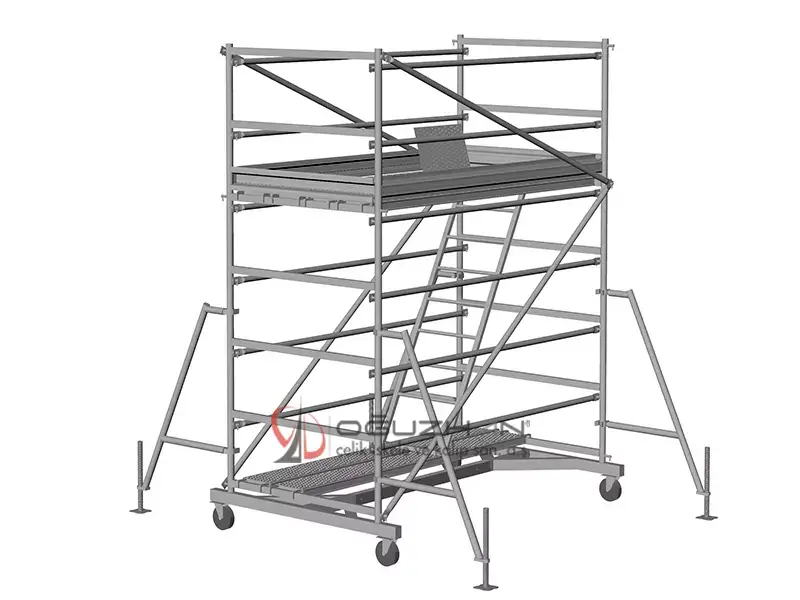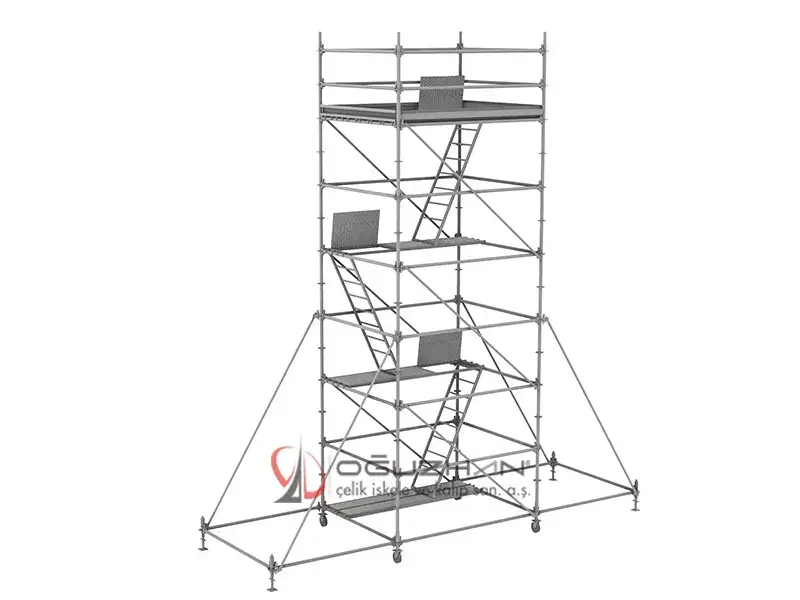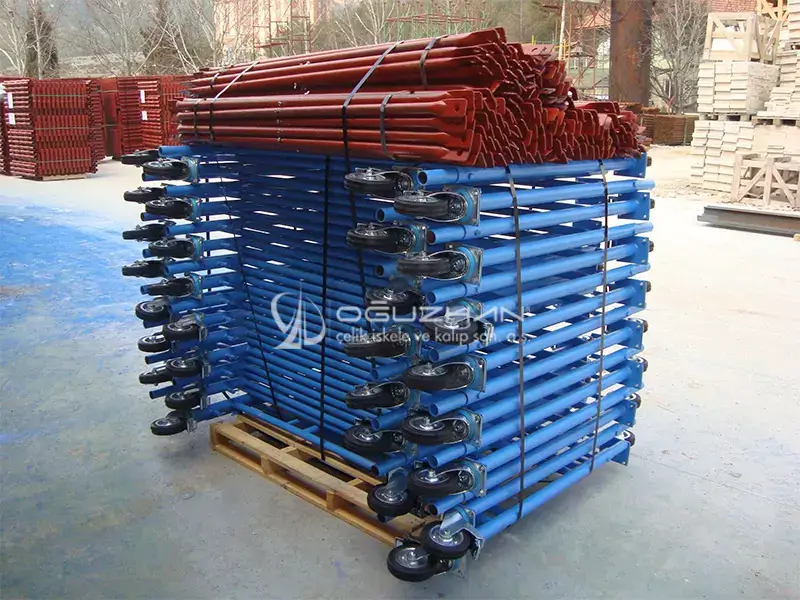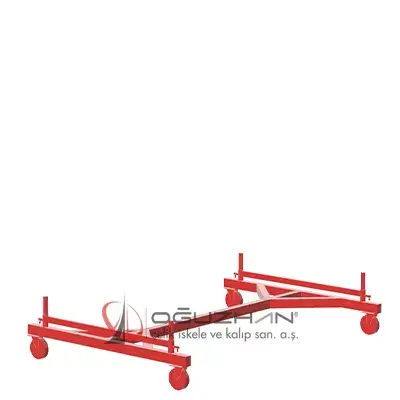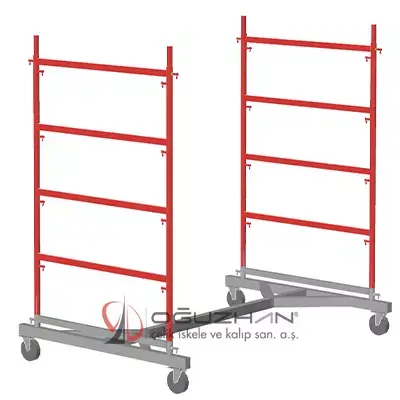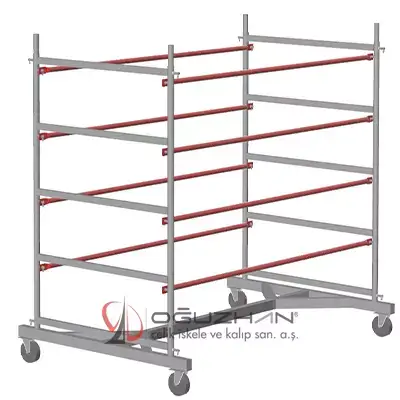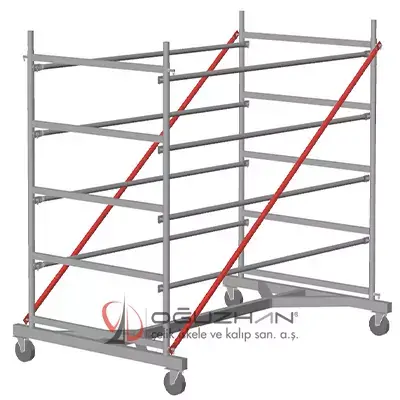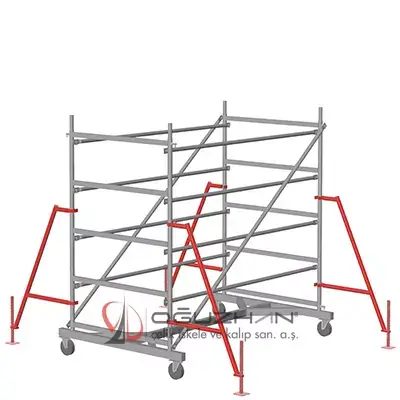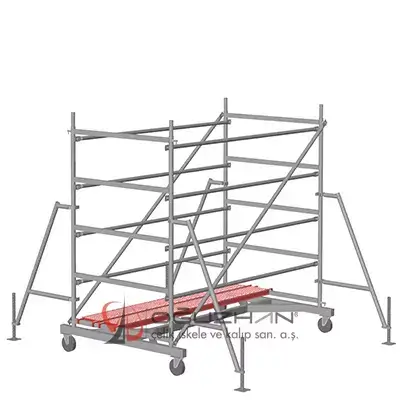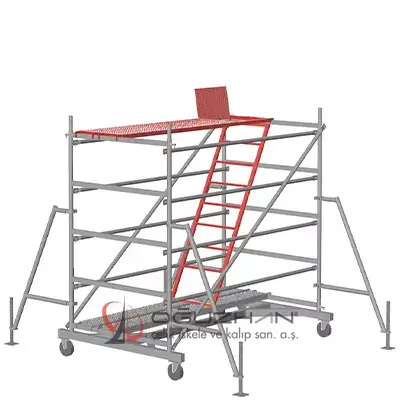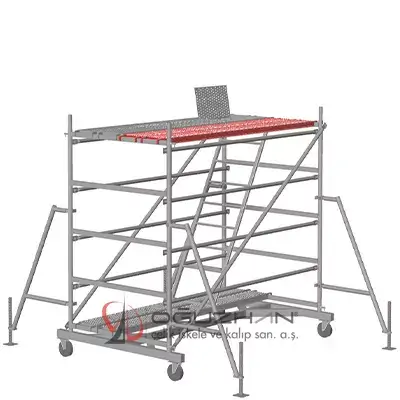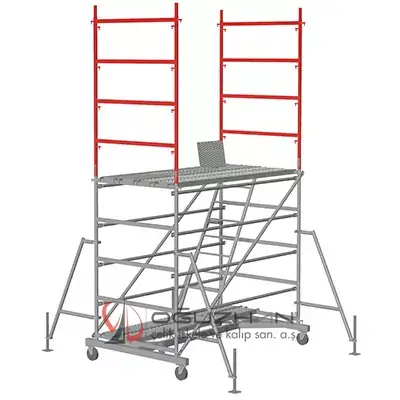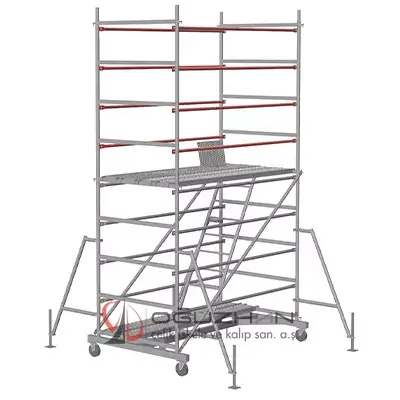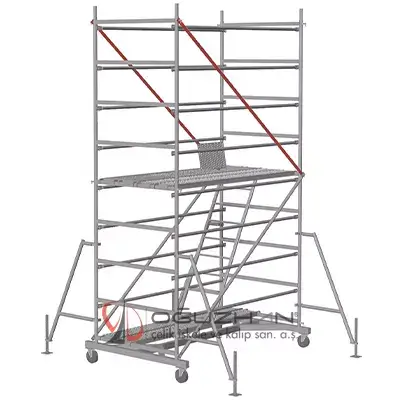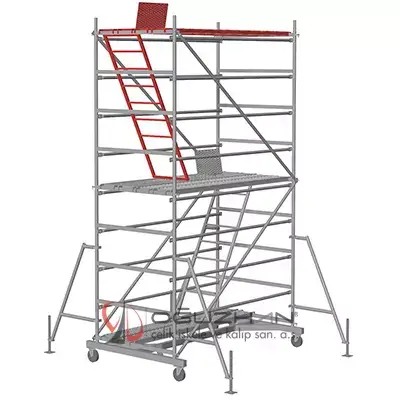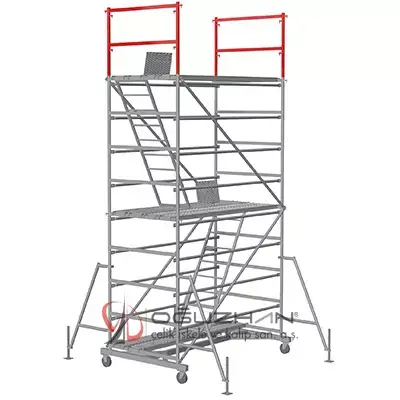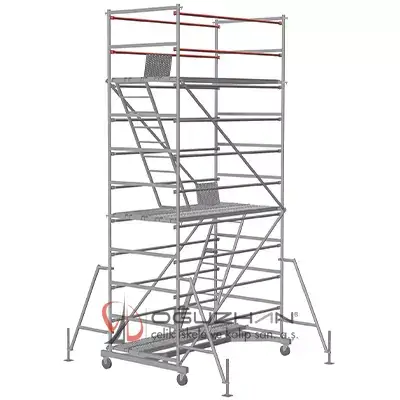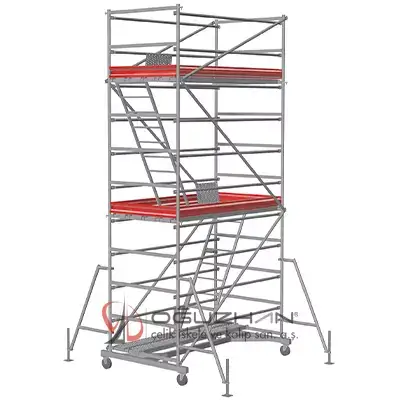WHEELED MOBILE SCAFFOLDING SYSTEM GENERAL FEATURES:
What is Wheeled Mobile Scaffolding? Wheeled Chassis mobile scaffolding system can be easily used in all kinds of fine construction works such as paint works, plaster works, plaster works, sheathing works, renovation works, cleaning works, industrial structures and warehouses.
Wheeled Scaffolding System: It consists of Wheeled Profile Base, H Type Ladder Frame, Horizontal Bar, Cross Bar, Sheet Metal Plank, Covered Board Ladder, H Type Stair Railing Frame, Toe Board and Side Support Strut. It is produced in 2 different types as 135/250 Middle Connected and 200/250 Side Connected.
H Type Ladder Frames have a total of 10 pin lock systems to be reciprocal. The pins are 8 facing inwards for connecting horizontal members and 2 facing outward for inserting cross members.
Mobile Scaffolding System with Wheeled Chassis has the ability to move in any direction thanks to its wheeled structure. The length of the scaffolding system can be adjusted to the desired height according to the working conditions. It is easy and practical to install. There is no need to create additional labor or force while installing. Thanks to the pin lock system, labor is saved as it is fast to assemble.
Wheeled Mobile Scaffolding System Materials, as OĞUZHAN® brand, comply with TSE EN ISO 3834-2 Quality Requirements Standard for Melting Welding of Metallic Materials.
The pipes used in the production of the scaffolding system are pipes that have undergone mechanical and chemical tests and comply with TSE EN 10219-2 Structural Steel Pipe Standard.
With Flanged Scaffolding System materials, it is possible to design wheeled mobile scaffolds with adjustable dimensions, similar to this system.
Wheeled Mobile Scaffolding System: It consists of Wheeled Profile Base, H Type Ladder Frame, Horizontal Bar, Cross Bar, Sheet Metal Plank, Covered Plank Ladder, H Type Stair Railing Frame, Toe Guard, Side Support Strut and auxiliary accessories.
In Wheeled Scaffolding System; They are manufactured from pipes in accordance with TSE EN 10219-2 Structural Steel Pipe Standard with lower adjustment shafts 38mm, Vertical frames 48mm, Horizontal members 34mm, Cross members 38mm sections.
Installation: The ground on which the scaffold will be installed should be chosen so that it does not interfere with the movement, Profile wheeled bases are adjusted mutually, Profile base connection element is passed through the connection points to the mutually prepared wheeled bases, Connections are fixed with pins / pins and the chassis of the scaffolding system is revealed, H Type ladder frames are mutually Horizontal elements and cross members are placed on the pins on the frame, Ladder platform is placed, Metal platforms are placed, Heels are placed, These processes are repeated respectively for every 2.0 mt height up to the desired height, H Type Stair Railing frame is placed for the top working area, The last row elements (horizontal, cross, platform, ladder, kick guards) are placed, side support struts are included in the system against the danger of tipping, and the installation is completed.
Wheeled Profile Base; It is the basic element required to start the installation of the Chassis Mobile Scaffolding System. There are wheels with brakes at the bottom, an iron profile base and connection part in the middle, and a starting horizontal at the top. It is one of the basic elements necessary for the formation of the chassis. It allows the system to move. It is the basic element that starts the installation. It is produced in 2 different types, as connected in the middle (for 135/250 system) and connected from the edge (for 200/250 system).
Profile Base Connector: It is the element that provides the connection between the Wheeled Profile Bases. Holes are drilled on its 2 sides in the size that the pins can pass through. It is placed in the middle of the caster bases and fixed with a pin/cotter connection. The chassis part of the scaffolding system is formed by the combination of these two elements. The base connection element is made of iron profile, its length is adjusted according to the interval of 2,50 meters.
H Type Ladder Frame: It is the main carrier element of the system. The vertical parts are manufactured from 48mm pipes, the step section from iron profiles, and the end pipe sections from 38mm pipes. In H Type Ladder Frames, the connection is made with a pin lock system. There are 10 pin lock systems in total, facing each other in the standard frame with a height of 2.00 m. The pins are 8 facing inwards for connecting horizontal members and 2 facing outward for inserting cross members. The standard frame is 2.00m high and 1.35m wide. It can also be produced with a height of 1.00 m.
H Type Stair Railing Frame: It is the frame used to place the horizontal and cross members at the top of the scaffolding system. There is no end pipe. The vertical parts are made of 48mm pipes and the step part is made of iron profiles. There is a total of 6 pin lock systems in the frame for connection. 4 of them are welded inwards for horizontals and 2 of them for diagonals facing outwards. As a standard, the height of the railing frame is 1.00 m and the width is 1.35 m.
Horizontal elements: It is the horizontal connection element that connects the frames used in the wheeled scaffolding system. It also acts as a railing. It is manufactured from 34mm pipes. In order for them to connect to the pin lock systems on the frames, their 2 ends are crushed and holes are drilled in size to pass into the pins. Their length is 2,50 meters as standard.
Cross members ; It is the element that increases the safety of the scaffolding system. It is made of 34mm pipe. In order for them to connect to the pin lock systems on the frames, their 2 ends are crushed and holes are drilled in size to pass into the pins. The lengths of the cross members are adjusted in sizes suitable for 200/250cm or 100/250cm standard working areas.
Platforms ; They create workspaces by placing them on frames. They consist of 1.50mm Sheet and Head parts. After the 1.50mm Coil sheet is shaped with a Rollform Machine, it is joined with the head parts by means of gas metal arc welding. Finally, it is taken to the galvanization process. As a standard, they can be 2.50 meters in length and 25-35 cm in width.
Platforms with stairs: They are used on the scaffolding to pass between floors. It is also called a wooden ladder with a cover. On its frame made of profile iron, there are materials made of sheet metal such as headboard, hooks, ladder part and walking platform. Their lengths are adjusted for 2,50 meters apart according to the standard size.
annotation
Wheeled Mobile Scaffolding Prices;
We cannot share the prices of Wheeled Mobile scaffolding on the website. Due to many factors, there may be an instant decrease and increase in the prices of Wheeled Mobile scaffolding. In order to avoid any inconvenience, we ask you to learn the current prices of mobile scaffolding directly from our factory. You can find all the necessary information on our contact page.
Access (Facade) Scaffolding Systems ….…. | Shoring Scaffolding Systems …...… ……. |
| Ring-Lock Scaffolding | Table Type H Scaffolding |
| H Type Safety Facade Scaffolding | Tower Type Scaffolding |
| Italy Type - Safety Facade Scaffolding | Cup-lock Scaffolding |
| Mobile Scaffolding Tower | Shoring Telescopic Prop System |
Column and Wall Formwork Systems ……. | Safety Systems ……………… ….…………... |
| Single Side Formwork | Safety Barrier System (Edge Protection) |
| Steel Surface Formwork | Safety Net System |
| H20 Beam Formwork | Material Transfer Platform System |
Special Formwork Systems ……… …………. | Accessories ……….…..…… ….……..….…… |
| Steel Slab Board | Auxiliary Work Equipment |
| Patterned Garden wall Formworks |
