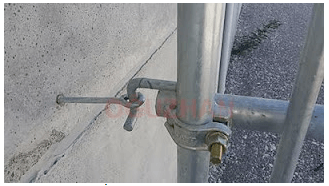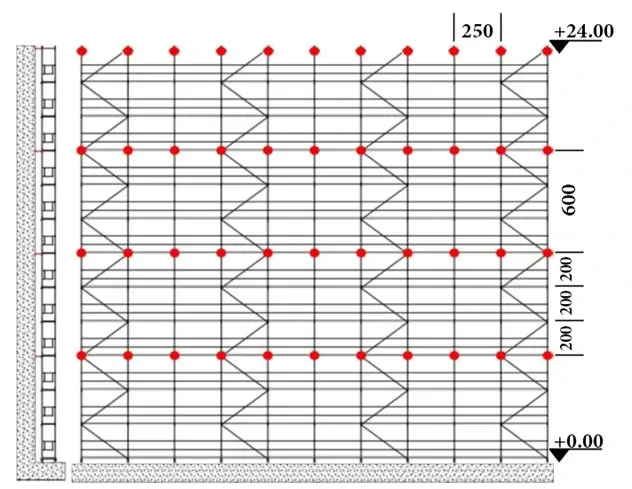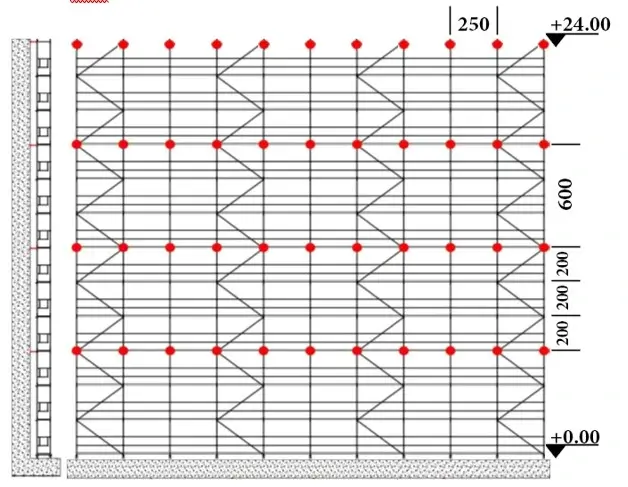Anchor Points According to Safe Scaffolding Load Classes
Anchor Points According to Safe Scaffolding Load Classes
Safe Scaffolding systems are divided according to load classes according to the status of the works to be done. These load classes also directly affect the static projects and the reports vary according to the load classes. The most important criterion is on the Anchor Points, that is, on the Number of Anchors.
Another factor affecting the number and locations of scaffold anchors is the mesh or tarpaulin coating to be applied to the outer surface of the scaffold. Since the net and tarpaulins to be used on the exterior of the pier have a sail effect on the system, the frequency of the anchor points is taken into account in the static calculations according to the coating condition.
Variations formed according to the static calculation results for our H Type Facade Scaffolding Systems are presented separately below.

1- Open Scaffold Anchor Detail – Load Class 3

| Oğuzhan H Tipi İskele (Açık) / Oğuzhan H Type Scaffolding (open) | |
| Platform Genişliği / Platform Width | 0,70 m |
| Platform Boyu / Platform Length | 2,50 m |
| İskele Yüksekliği / Scaffolding Height | 24,00 m |
| Çalışılabilir Rüzgar Yükü / Workable Wind Load | 0,2 kN/m² |
| Alt Ayar Mili Açıklığı / Base Jack span | 0,20 m |
| Yük Sınıfı 3 için / For Load Class 3 | 2 kN/m² |
| İskelenin Cepheden Mesafesi / Scaffold Distance From Building | 0,30 m |
Duvar Bağlantı Elemanlarına Rüzgardan Gelen Max. Kuvvet (açık) Max. Force from Wind to Wall Connection Brace ( open) | |
| F (KN) | 4,08 |
| Duvar Bağlantı Elemanı / Wall Connection Brace |  |
2- Half Open ( with mesh ) Scaffold Anchor Detail – Load Class 3
-askele-ankraj-detayaa-yak-sanafa-31673597371167.webp)
Oğuzhan H Tipi İskele (Yarı Açık - Fileli) Oğuzhan H Type Scaffolding ( Half Open – with mesh ) | |
| Platform Genişliği / Platform Width | 0,70 m |
| Platform Boyu / Platform Length | 2,50 m |
| İskele Yüksekliği / Scaffolding Height | 24,00 m |
| Çalışılabilir Rüzgar Yükü / Workable Wind Load | 0,2 kN/m² |
| Alt Ayar Mili Açıklığı / Base Jack span | 0,20 m |
| Yük Sınıfı 3 için / For Load Class 3 | 2 kN/m² |
| İskelenin Cepheden Mesafesi / Scaffold Distance From Building | 0,30 m |
Duvar Bağlantı Elemanlarına Rüzgardan Gelen Max. Kuvvet (Yarı Açık - Fileli) Max. Force from Wind to Wall Connection Brace ( Half Open – with mesh ) | |
| F (KN) | 3,55 |
| Duvar Bağlantı Elemanı / Wall Connection Brace | 
|
3- Fully Closed (tarpaulin) Scaffold Anchor Detail – Load Class 3
-askele-ankraj-detaya-a-yak-sanafa-31673597473998.webp)
Oğuzhan H Tipi İskele (Tam Kapalı-Brandalı) Oğuzhan H Type Scaffolding ( Fully Closed – tarpaulin) | |
| Platform Genişliği / Platform Width | 0,70 m |
| Platform Boyu / Platform Length | 2,50 m |
| İskele Yüksekliği / Scaffolding Height | 24,00 m |
| Çalışılabilir Rüzgar Yükü / Workable Wind Load | 0,2 kN/m² |
| Alt Ayar Mili Açıklığı / Base Jack span | 0,20 m |
| Yük Sınıfı 3 için / For Load Class 3 | 2 kN/m² |
| İskelenin Cepheden Mesafesi / Scaffold Distance From Building | 0,30 m |
Duvar Bağlantı Elemanlarına Rüzgardan Gelen Max. Kuvvet (Tam Kapalı-Brandalı) Max. Force from Wind to Wall Connection Brace ( Fully Closed – tarpaulin) | |
| F (KN) | 6,39 |
| Duvar Bağlantı Elemanı / Wall Connection Brace |  |
1- Open Scaffold Anchor Detail – Load Class 4

| Oğuzhan H Tipi İskele (Açık) / Oğuzhan H Type Scaffolding (open) | |
| Platform Genişliği / Platform Width | 0,70 m |
| Platform Boyu / Platform Length | 2,50 m |
| İskele Yüksekliği / Scaffolding Height | 24,00 m |
| Çalışılabilir Rüzgar Yükü / Workable Wind Load | 0,2 kN/m² |
| Alt Ayar Mili Açıklığı / Base Jack span | 0,20 m |
| Yük Sınıfı 4 için / For Load Class 4 | 3 kN/m² |
| İskelenin Cepheden Mesafesi / Scaffold Distance From Building | 0,30 m |
Duvar Bağlantı Elemanlarına Rüzgardan Gelen Max. Kuvvet (Açık) Max. Force from Wind to Wall Connection Brace ( Open ) | |
| F (KN) | 4,08 |
| Duvar Bağlantı Elemanı / Wall Connection Brace |  |
2- Half Open ( with mesh ) Scaffold Anchor Detail – Load Class 4
-askele-ankraj-detayaa-yak-sanafa-41673597598391.webp)
Oğuzhan H Tipi İskele (Yarı Açık - Fileli) Oğuzhan H Type Scaffolding ( Half Open – with mesh ) | |
| Platform Genişliği / Platform Width | 0,70 m |
| Platform Boyu / Platform Length | 2,50 m |
| İskele Yüksekliği / Scaffolding Height | 24,00 m |
| Çalışılabilir Rüzgar Yükü / Workable Wind Load | 0,2 kN/m² |
| Alt Ayar Mili Açıklığı / Base Jack span | 0,20 m |
| Yük Sınıfı 4 için / For Load Class 4 | 3 kN/m² |
| İskelenin Cepheden Mesafesi / Scaffold Distance From Building | 0,30 m |
Duvar Bağlantı Elemanlarına Rüzgardan Gelen Max. Kuvvet (Yarı Açık - Fileli) Max. Force from Wind to Wall Connection Brace ( Half Open – with mesh ) | |
| F (KN) | 3,55 |
| Duvar Bağlantı Elemanı / Wall Connection Brace |  |
3- Fully Closed (tarpaulin) Scaffold Anchor Detail – Load Class 4
-askele-ankraj-detaya-a-yak-sanafa-41673597665844.webp)
Oğuzhan H Tipi İskele (Tam Kapalı-Brandalı) Oğuzhan H Type Scaffolding ( Fully Closed – tarpaulin) | |
| Platform Genişliği / Platform Width | 0,70 m |
| Platform Boyu / Platform Length | 2,50 m |
| İskele Yüksekliği / Scaffolding Height | 24,00 m |
| Çalışılabilir Rüzgar Yükü / Workable Wind Load | 0,2 kN/m² |
| Alt Ayar Mili Açıklığı / Base Jack span | 0,20 m |
| Yük Sınıfı 4 için / For Load Class 4 | 3 kN/m² |
| İskelenin Cepheden Mesafesi / Scaffold Distance From Building | 0,30 m |
Duvar Bağlantı Elemanlarına Rüzgardan Gelen Max. Kuvvet (Tam Kapalı-Brandalı) Max. Force from Wind to Wall Connection Brace ( Fully Closed – tarpaulin) | |
| F (KN) | 6,39 |
| Duvar Bağlantı Elemanı / Wall Connection Brace |  |
Important Reminder;
Within the scope of TS EN 12810, static calculations and values of scaffolding systems are prepared according to the height of 24.5 meters as standard. In cases where the height of the scaffolding to be erected is different from 24.50 m, we can explain what needs to be done as follows.
a) If the scaffold to be erected is shorter than 24.5 m, anchor points are applied as specified and shown in the standard firm's static calculations.
b) In cases where the installation is higher than 24.5 m, a static calculation is made again and the scaffold is fixed to the building facade from the anchor points to be specified in the renewed calculation.
Calculations are made separately for load classes 3 and 4. You can find your load class by looking at the table and example calculation below.
NOTE: As can be seen from the anchor placements, covering the facade scaffolds with impermeable canvas adds too many anchor connection points to the system.
CAUTION
We strongly recommend that you do not cover the scaffolding surface with impermeable tarpaulins or similar covers, unless it is necessary.
In the construction site environment, it may not always be possible, nor will it be, to connect the wall connection clamps from the specified anchor points.
The floor height may be high, it may be a special structure, the floor to be anchored cannot be reached.
In such cases, it will be necessary to produce on-site solutions at the construction site, as there are examples in Europe. In terms of giving an idea;
For example, anchoring the scaffold to a distant point by means of a wire rope.
Or, like having the wall connection pipe manufactured in a special length instead of on the construction site.
Or by extending and fixing a pipe between 2 columns facing the façade, clamping one end of the wall connection clamps to the scaffold and the other end to the prepared pipe.
When making these applications, with the help of civil engineers, the wall fasteners given in the tables above are max. It is to make applications that can meet the force values statically.
Our Products
Corporate
Products
© Copyrights Reserved 2026